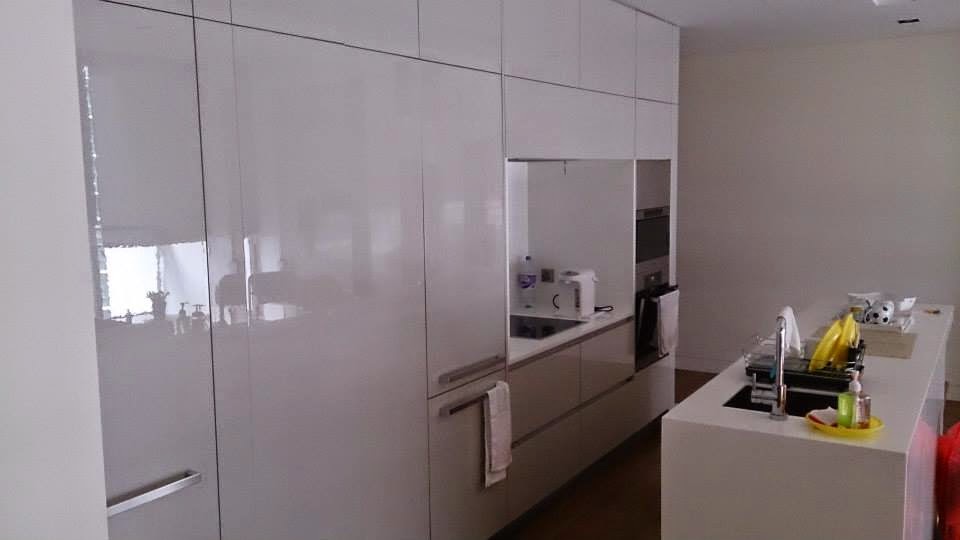Minimalist industrial mash up
Hubby likes industrial, wife likes minimalist, give in a bit on each end....and voila.
Living room storage cabinet including a circular lazy susan table, to allow you to watch TV at the living area, or the dining table when having meals.

View from entrance of house
Simple kitchen setup, not heavy cooking people, so essentials are suffice for the kitchen
MBR wardrobe, using the same concept as the living room, to let it have a mix of industrial and modern minimalist feel.
Carpet grass for the outdoor balcony on the second level
Wrapped up with simple outdoor furniture

And of course not forgetting the BBQ machine!!!






















































